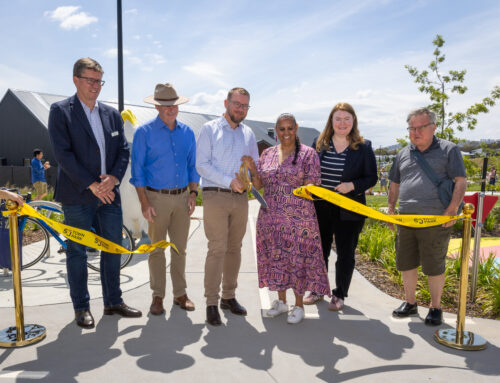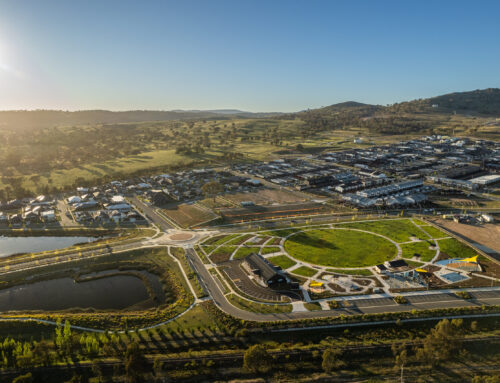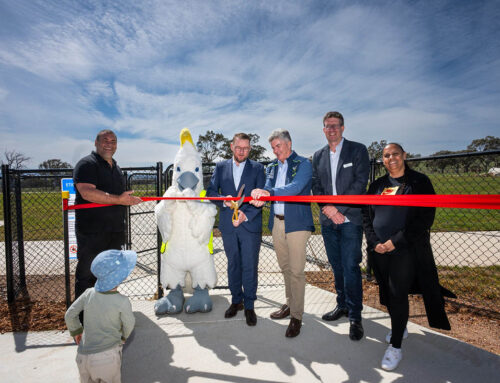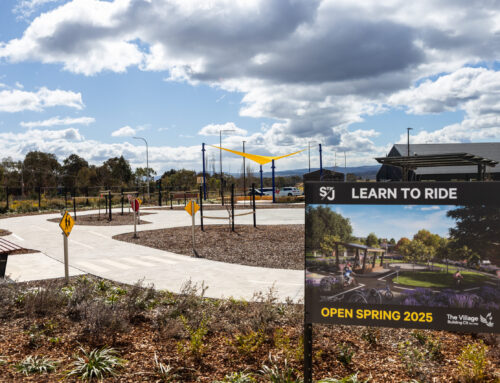On Friday 1st of September, the first eve of spring, The Village Building Company attended the annual Master Builders Awards Night as longstanding major partners of the Master Builders Association ACT.
During the ceremony, The Village Building Company were honored to receive awards in each of the three categories entered. These included the Civil Subdivision, Custom Built/Project Home less than $350,000 and Display Home $500,000 to $750,000 awards. This was a major highlight of the evening and a very rewarding moment for the team at Village, who have worked tirelessly to bring these incredible projects across the South Jerrabomberra development to fruition.
The South Jerrabomberra Estate at Tralee is a large complex development containing significant infrastructure. The amenity planned for the Development will include a town centre, town park, dog park, an employment precinct, community orchard/gardens and much more. These amenities will provide an unparalleled lifestyle for residents of the anticipated 1500 dwellings. Residents will also have access to the new public high school and regional sports complex which are under construction and for which The Village Building Company dedicated the land.
The two homes that received awards were at different price points. Our under $350,000 home demonstrated that affordability does not mean that quality needs to be compromised and this home contained many of the features included in our award-winning Display Home which won the under $750,000 home category.
Our award-winning home under $350,000 represents exceptional value comprising 4 bedrooms, 2 bathrooms and a double garage on a small block. On the day of the inspection, this home was highly regarded by the judges, who commented on the outstanding build quality achieved throughout the construction process and the many features included within the purchase price which other builders would normally only provide at an extra cost. These features included full landscaping and retaining walls, Colourbond fencing, full height tiling in wet areas and under tile heating, raked ceilings in the north facing living areas to maximise solar efficiency, scrubbable paint, premium square-set finish to the gyprock, stone benchtops, roller door access through garage to rear yard, fully ducted reverse cycle air conditioning, irrigation to the gardens and timber flooring throughout all living areas and corridors.
Moreover, the Display Home in the $500,000 to $700,000 price range received equal compliments from the judges, who were impressed by the construction quality throughout this home. The display home was designed to be inspirational, demonstrating how a small, irregular shaped block can accommodate a large home with significant outdoor amenity, including a swimming pool and large alfresco entertainment area. This home comprises of 4 bedrooms, 2.5 bathrooms, an expansive open plan living room and kitchen with a large butler’s pantry and laundry connected to the high ceiling double garage. Upstairs, the home boasts a multi-purpose living area facing the exceptional views, and three oversized adjoining bedrooms. A large bathroom containing a laundry chute and a separate toilet are also located on this level.
The home also includes a number of environmentally sustainable features such as 6.6 KW solar system with a 13KW battery to maximise the benefit of the solar system, an EV charging point and additional insulation to improve the efficiency of the fully ducted reverse cycle air conditioning. The landscaped yard contains plant species that require less water and the drip irrigation system installed for the entire yard harnesses water collected in an oversized rainwater tank.
The award-winning civil works at South Jerrabomberra have been acknowledged for the second year running by both the Master Builders Association and the Civil Contractors Federation. This year’s works comprised of two new residential land stages containing a total of 182 lots and a second water reservoir. There was significant complexity involved in the construction of the second reservoir as it was located on the ridgeline above the estate to deliver sufficient water pressure for the homes within the development. A pump station was required to transfer water between the two reservoirs which are separated in height by 107 metres. A significant aspect of this award was the judge’s recognition of the verge landscaping that incorporated significant street tree planting that upon maturity will reduce the urban heat effect by 41%. Moreover, the earthworks within the stages were undertaken to provide the best building platform to minimise future site costs when house construction is undertaken. The intricacy in planning of the civic works were highly meriting of the award and well-recognised by the judges.
The Village Building Company are pleased to have received these three awards and appreciate the recognition and merit that resulted from their hard work and dedication across this project. The team will continue to provide exceptional dedication and service towards their developments with many exciting projects in store for the future. Overall, it was a very successful awards ceremony, offering attendees the opportunity to network and celebrate each other’s achievements together.




